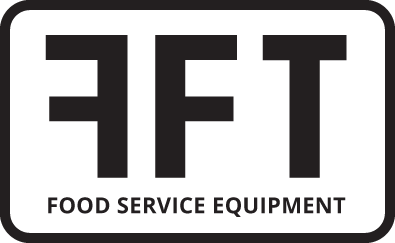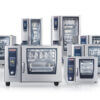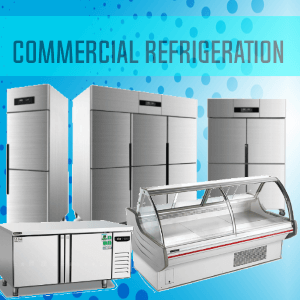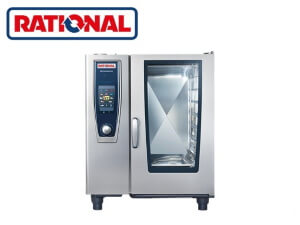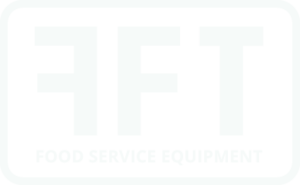Guide to Restaurant Kitchen Designing
Are you opening a restaurant and need to design your commercial kitchen or want to renovate an existing one? Do you want to know how to choose the most efficient Commercial Kitchen Design that fits with your restaurant needs?
Opening a restaurant have some set of issues to consider. Menu design, Expenses, staffing needs and other operating costs, all have to be carefully thought through. However, the most important part you have to consider is your Commercial kitchen. A Commercial kitchen design is essential in order to provide a profitable, efficient, and safe restaurant business. Getting this right from the beginning can save time and money and will make a well-organized working kitchen space.
When planning the design of your commercial kitchen you need to read this Guide to Restaurant Kitchen Designing:
Receiving
Is your receiving area big enough to accommodate volumes of supplies received on a daily basis?
The receiving area is where all of your food supplies and products are being delivered. Consider the kind of supplies that you needed in your business. Will you need Commercial Refrigerators and big kitchen equipment at the receiving dock? Or will most of your supplies be stored in dry and cold storage immediately? Consider this step early on and you will have a smooth process from receiving to serving food to your customers.
Storage
Do you have sufficient space to store supplies needed on a daily basis? How often you get deliveries from your suppliers?
Each restaurant has a dry storage and a cold storage space. How much your business will need depends on many factors. Evaluate how many food ingredients and supplies you will need to help determine storage space needed.
Preparation (Prep)
Do you have the right restaurant equipment to prepare and cook food? How close or far do you want the prep table from the ranges, fryers, ovens, and other kitchen equipment?
Where and how you set up your prep area and kitchen equipment will depend on the flow of your commercial kitchen. Store and group equipment and supplies with similar functions together. Provide suitable prep sinks, separate pot wash sinks and hand wash station.
Production
One of the general rules for kitchen space is to allow 5 square feet of space per seat in a restaurant. Therefore, if your restaurant can hold 100 customers at full capacity then you would ideally need a 500 square foot commercial kitchen. Once you understand the workflow of your space, you can decide which kitchen equipment will suit your space without compromising efficiency. A commercial kitchen that has been designed well should allow the staff to move around easily without hitting one another or bumping into fixtures or equipment. The smooth mobility of your staff is important for an easy-running kitchen, especially during peak times.
Workflows and safety should be the primary drivers in the design of a commercial kitchen. It includes ensuring there’s a set-down space next to Commercial Deep Fryers, never siting a fryer at the end of a run, and always letting a minimum of 900 mm corridor to the front of any Commercial Cooking equipment, although 1,200 mm is the ideal measure.
Look at the type of food you will be serving, decide on what kitchen equipment you will be using, and make your decisions based on your menu. Once you have decided the right amount of kitchen space, it is then important to make sure that the space gets used as efficiently as possible. Make sure you have enough kitchen space so you can use the best and most cost-efficient kitchen equipment to meet your needs.
Service
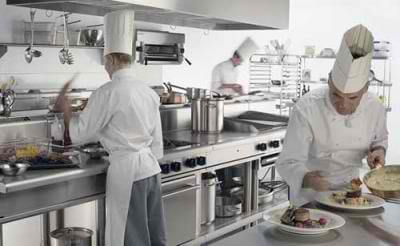
What sort of restaurant service you are providing? For example, silver plated, self-service, a la carte, or fast food. This is the portion where you think about where you want your dishes, flatware, drinkware, serving trays, bussing bins, and pitchers. The waiters should have their own stations where a certain amount of this product is reserved. Most of the dishes should be kept near the line so they are easily accessible to your kitchen workers, especially your cooks.
Your Warming and Holding Equipment area should similarly be considered. Any restaurant business that serves hot food needs a hot-holding area to keep the foods warm until they are set to be served. The size of the area will depend on the volume of food your establishment produces.
Lighting
Is the lighting sufficient to allow your staff to properly and safely complete their jobs? Is there enough brightness in both front and the back of the restaurant? Make sure you have the proper ventilation and lighting to not only meet your needs, but also to be environmentally friendly.
Dishes and Cleaning
Is the dish room in close proximity from the dining room to avoid unnecessary steps? Is there sufficient storage for clean tableware? Is there an adequate number of hand-sinks throughout the kitchen? Is your Commercial Dishwasher able to handle the volume of dishes used back from the dining area? What various types of plates will you have in your restaurant?
A diner, for example, may have one type of plate for all menu items, while a fine-dining restaurant may have different plates for each dish. The dishwashing area is a very important area in your commercial kitchen design. Lacking of this, your commercial kitchen cannot function. You should have at least three-compartment sink for washing, rinsing and sanitizing if you’re not using a commercial dishwasher. Commercial Dishwashers come in different types and sizes. For a limited space, an under-counter dishwasher may be your best option. Larger space can use door-type dishwasher or even conveyor dishwasher. This area is also where you would want to store dishwashing racks and Sani-buckets. Also, think about where will your cleaning supply closet is going to be placed. Cleaning chemicals and supplies such as mops, brooms, and sponges should be stored separately from the prep and production supplies. Cleaning chemicals must be stored in a locked area.
Trash and Waste
Where is your trash and waste going? Are there enough areas for waste receptacles to be stored? Is there ample space to handle the volume of daily waste produced by your business?
A few things to think about include a recycling program, the number waste bins you are going to need, and where your trash will end up. Always make sure that your commercial kitchen is designed so that it meets all the required food and hygiene industry standards.
These are just a few tips to help you to design your commercial kitchen for your business. Think about your commercial kitchen design like a puzzle game. All of the pieces must fit together in the safest and most efficient way possible. Since your kitchen design relies greatly on space you are using, it is much easier to work around the design of that space, making it easier to come up with a workflow.
